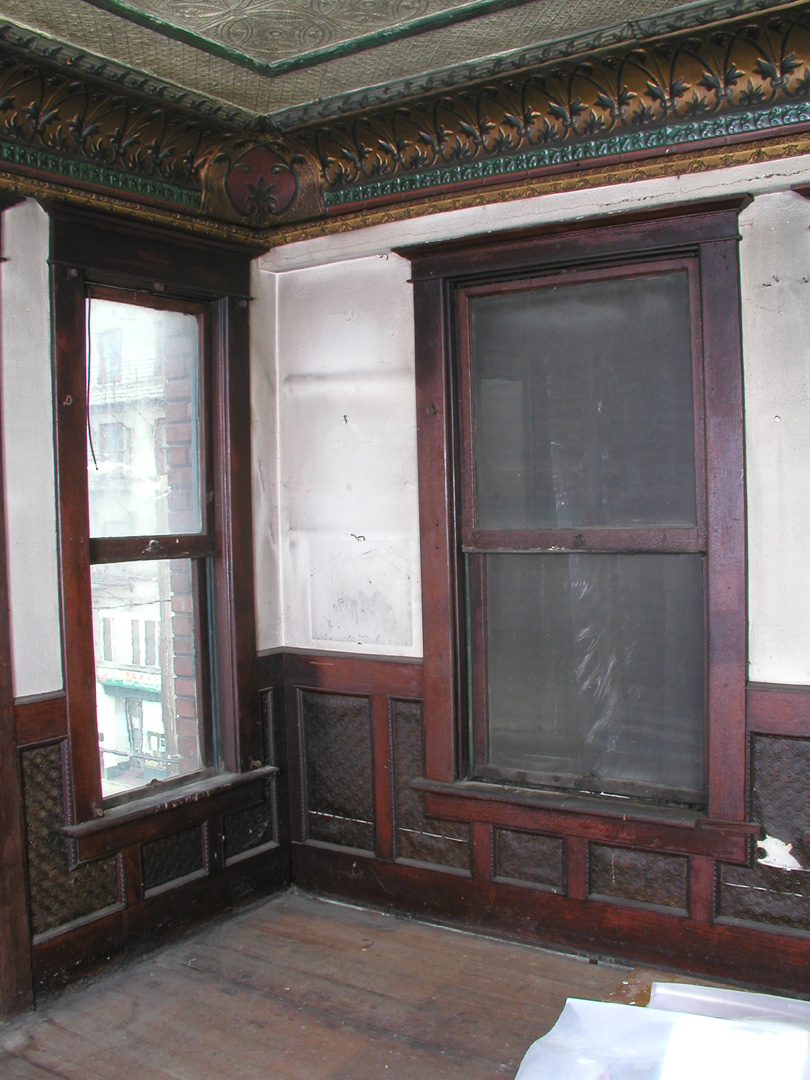Room - Artifacts
Copyright
For permission or reproduction for this image, use the photographic application and guidelines here.
Description
Association Meeting Room. Six windows; four doors +Balcony Door; molded and painted tin ceiling; balcony doors; wood and molded paper wainscotting. room originally divided at 21' from North wall; originally kerosene lamp lit.
Room Dimensions: L- 38'4" W- 14'5" H- 8'11"
Window Dimensions: 4 on East side, H- 65" W- 33"
2 on North side, H- 65" W- 23.25"
Back space of Association Room: L- 7' W- 14'2"
Object ID
2005.001.AssocRm

